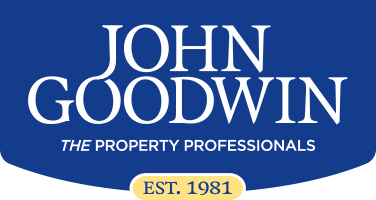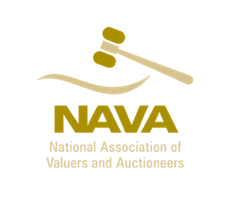- 3 Bedrooms
- 2 Bathrooms
- 2 Reception Rooms
- A Wonderful Detached Barn Conversion
- Benefiting From Period Features
- Three Bedrooms
- Generous Reception Hallway
- Sitting Room
- Open Plan Dining Kitchen
- Central Heating
- Double Glazing
- Off Road Parking
- Enclosed Garden
Description
A Wonderful Detached Barn Conversion Situated Within This Setting And Benefiting From Period Features Coupled With The Amenities Of Modern Day Living Offering Three Bedrooms And Versatile Accommodation All Benefiting from Oil Fired Central Heating, Double Glazing, Enclosed Garden And Off Road Parking. EPC Rating "E"
Location & Description
This is an ideal opportunity to purchase an attractive home on a popular site within the rural area of Sledge Green, which is within easy reach of large town centres including Ledbury (7 miles), Tewkesbury (7 miles), Upton upon Severn (6 miles) and Malvern (10 miles). The larger towns and cities of Cheltenham, Gloucester and Worcester are also within a convenient travelling time. Access to junction 1 of the M50 is approximately four miles distant which links to the M5 motorway. There are mainline railway stations in most of the above centres.
The Barn is a wonderful detached property originally converted approximately 25 years ago from an original farm barn and now offers wonderful living accommodation full of period character and charm coupled with the amenities of modern day living. The versatile living accommodation is set over two floors ideal for family living or those looking for a period property with a lovely enclosed garden.
The property is initially approached via wooden vehicle gates leading from the driveway to the gravelled parking area allowing ample parking for vehicles. It should be noted that the property also has the right of vehicular and pedestrian access through double gates through the Three Counties Park development if required.
The Barn is initially approached via double glazed bi-folding doors opening through to the reception hallway which is at the centre of this fabulous property and where all rooms open from and benefit from double glazing and oil fired central heating.
When the property was originally converted it was clearly done to a high specification of craftsmanship and finish and has been a lovely family home for the current owners.
The living accommodation in more detail comprises
Reception Hallway - 13ft 9in (4.03m) × 13ft 1in (4.03m)
Being a welcoming and generous space at the centre of this home and offering a wonderful vaulted ceiling with exposed wall land ceiling timbers which are characteristic throughout the whole of this property. An open wooden balustraded staircase rises up to the galleried landing. There is a radiator and useful understairs storage cupboard as well as doors leading through to the utility area, dining kitchen and sitting room. A further door opens through to
Cloakroom
Fitted with a low level WC and vanity wash hand basin set into a worktop with cupboard under. Ceiling light point, wall mounted extractor fan and radiator.
Dining Kitchen
This is a lovely family orientated space positioned to the right hand side of the property and divided into two main areas comprising in more detail of
Dining Room - 9ft 11in (2.79m) × 13ft 2in (4.03m)
Enjoying dual aspect double glazed windows, exposed wall timbers, ceiling light point and radiator. Useful understairs storage cupboard. This room is open through to
Kitchen - 9ft (2.79m) × 20ft 10in (6.2m)
Fitted with a range of white drawer and cupboard base units with rolled edge worktop over set into which is a ceramic one and a half bowl sink unit with flexible mixer tap with drainer and cupboards under. There are matching display cabinet and plate rack with wine rack below. Space and connection point for american style fridge freezer and Rangemaster LPG gas COOKER with electric OVENS and GRILL with matching extractor hood over. There is also an integrated FRIDGE FREEZER, WASHING MACHINE and DISHWASHER. Double glazed window to two sides. Exposed wall timbers and inset downlighters.
Sitting Room - 19ft 7in (5.89m) × 15ft 4in (4.65m)
A lovely triple aspect room enjoying double glazed windows to two sides and double glazed bi-folding doors giving access and overlooking rear garden. An LPG effect stove is set onto a hearth. There are inset ceiling downlighters and radiator. Exposed wall timbers and staircase rises up to
Master Bedroom - 12ft 11in (3.72m) × 12ft 10in (3.72m)
Being a generous double bedroom affording fine views to the Malvern Hills through the double glazed window. Loft access point, LED downlighters, a range of fitted wardrobes with matching drawer set. Radiator, exposed timbers and door opening through to
En-suite
Fitted with a low level WC and pedestal wash hand basin, walk-in shower enclosure with thermostatic controlled rainfall and hand held shower over. Radiator, exposed ceiling and wall timbers. Wall light points and mirror over sink. From the reception hallway a staircase rises up to the galleried landing and in between is a half landing where steps lead up to bedrooms two and three.
Galleried Landing
Overlooking the reception hallway and having a radiator with door open through to
Family Bathroom
Fitted with a white low level WC and pedestal wash hand basin with lit mirror over. Corner bath with mixer tap and shower head fitted. Wall light points, ceiling mounted extractor fan and exposed timbers.
Bedroom 2 - 9ft 6in (2.79m) × 9ft 9in (2.79m)
Double glazed window to side, inset LED downlighters, radiator and continued exposed timbers.
Bedroom 3 - 9ft 5in (2.79m) × 10ft (3.1m)
Double glazed window to side, LED downlighters, loft access point, radiator. Positioned just outside the door of bedroom 3 is the LPG central heating wall mounted boiler.
Outside
Directly outside the front door is a paved patio area which continues to allow ample seating and a lawned area. The garden is enclosed by a fenced perimeter with raised beds surrounding the initial patio area with covered bin stores. The garden further benefits from outside water tap and SHED on a concrete slab.
Services
We have been advised that mains electricity and water are connected to the property. Drainage is shared with the facilities offered at Three Counties Park the cost of which is approximately £12 per quarter and this includes a feed to the outside water tap.
Central heating and cooking is provided by way of tanked LPG. This information has not been checked with the respective service providers and interested parties may wish to make their own enquiries with the relevant local authority. No statement relating to services or appliances should be taken to infer that such items are in satisfactory working order and intending occupiers are advised to satisfy themselves where necessary.
Agents Notes
Intending purchasers will be required to produce identification documentation and proof of funding in order to comply with The Money Laundering, Terrorist Financing and Transfer of Funds Regulations 2017. More information can be made available upon request.
John Goodwin FRICS has made every effort to ensure that measurements and particulars are accurate however prospective purchasers/tenants must satisfy themselves by inspection or otherwise as to the accuracy of the information provided. No information with regard to planning use, structural integrity, tenure, availability/operation, business rates, services or appliances has been formally verified and therefore prospective purchasers/tenants are requested to seek validation of all such matters prior to submitting a formal or informal intention to purchase/lease the property or enter into any contract.
Tenure
We are advised (subject to legal confirmation) that the property is freehold.
Council Tax
COUNCIL TAX BAND "E" This information may have been obtained from the local council website only and applicants are advised to consider obtaining written confirmation.
Energy Performance Certificate
The EPC rating for this property is E (51).
Viewing
By appointment to be made through the Agent's Upton upon Severn Office, Tel: 01684 593125
MISREPRESENTATION ACT, 1967 - JOHN GOODWIN - Conditions under which Particulars are issued:
John Goodwin for himself and for the Vendors or lessors of this property whose agent he gives notice that:
- The particulars are set out as a general outline only for the guidance of intending purchasers or leasees and do not constitute, nor constitute part of, an offer or contract.
- All descriptions, dimensions, references to condition and necessary permissions for use and occupation and other details are given in good faith and are believed to be correct but any intending purchasers or tenants should not rely on them as statements or representations of fact but must satisfy themselves by inspection or otherwise as to the correctness of each of them.
- No person in the employment of John Goodwin has any authority to make or give any representation or warranty whatever in relation to this property.
Virtual Tour
Please fill out the form below to request the virtual tour for this property
Directions
From the agent's office in Upton continue out of town on the A4104 towards Welland. After about one mile at Tunnel Hill, turn left on the B4211. Continue on this road for five miles and on reaching the 'T' junction, turn right onto the A438 towards Ledbury. After approximately two miles, the Barn will then be found on the left hand side. Follow the road into the site.
Looking to Sell?
Free valuation for your current property
Request ValuationLedbury
Ledbury, Herefordshire
HR8 2DX
Malvern
Malvern, Worcestershire
WR14 4QY
Colwall
Malvern, Worcestershire
WR13 6QG
Upton upon Severn
Upton upon Severn, Worcestershire
WR8 0HJ
London
London,
W1K 7AG

















