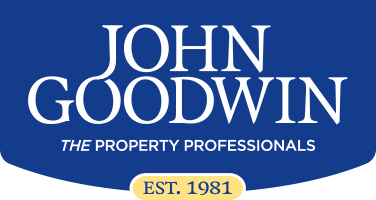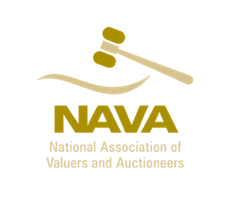- 6 Bedrooms
- 3 Bathrooms
- 2 Reception Rooms
- Grade II Listed Detached Former Farmhouse
- Idyllic Position Surrounded By Farmland
- Enjoying Far Reaching Views
- Characterful Accommodation
- In Need Of Improvement
- Accommodation Arranged Over Four Floors
- Outbuildings
- Extensive Grounds Approaching 8.5 Acres
Description
A Grade II Listed Detached Former Farmhouse Occupying A Delightful Rural Position Enjoying Fine Far Reaching Views Across The Surrounding Open Countryside Offering Generously Proportioned Six Bedroomed Accommodation In Need Of Improvement With Outbuildings And Extensive Grounds Approaching 8.5 Acres. No Onward Chain. EPC G.
Location & Description
The popular village of Pencombe is approximately 1 mile from the property where there is a primary school, village church and pub. Further amenities are available in Bromyard which is approximately 2 miles. The property is also well positioned for access to the cities of Hereford and Worcester both of which are approximately 16 miles and the towns of Leominster (approx 13 miles) and Ledbury (approx 15 miles). The motorway network is available via the M50 to the south of Ledbury or the M5 at Worcester.
Believed to originally date back to 1620, Hackley Farm is a Grade II listed detached former farmhouse occupying an idyllic position nestled amidst the rolling Herefordshire countryside and enjoying far reaching views across surrounding farmland.
The property has many fine period features including extensive exposed timbering and impressive stone fireplaces. The accommodation is in need of improvement and offers an exciting opportunity to create a fine family home within this wonderful rural setting.
Arranged over four floors and extending to approximately 3,336 sq ft, the accommodation on the ground floor comprises an entrance porch, entrance hall, triple aspect sitting room, separate reception room/bedroom with an adjoining shower room and a utility room. On the lower ground floor there is a dining kitchen with a second utility room and a further reception room, which is currently used as a workshop. There is also access to an impressive cellar with doors to outside. On the first floor a split landing leads to four bedrooms, two of which share a Jack n Jill style shower room. Stairs lead to the second floor which has an attic bedroom, bathroom, kitchenette and sitting room.
Hackley Farm is approached by a privately owned driveway leading to an area of parking with turning space. There is access to a stone built outbuilding and a large detached two storey barn, which is currently used for storage but offers potential for other uses (subject to the necessary permissions being sought). The grounds extend to approximately 8.5 ACRES and compromise an area of garden, a mature apple orchard, TWO PADDOCKS with stock proof fencing and further pastureland.
Offered for sale with no onward chain, the accommodation with approximate dimensions is as follows:
Entrance Porch
Solid door to
Entrance Hall
Front facing window with secondary glazing. Ceiling light. Exposed ceiling beams. Radiator. Stairs to First Floor and Lower Ground Floor. Doors to
Sitting Room - 22ft 6in (6.82m) × 18ft 2in (5.58m)
Enjoying a triple aspect with wonderful far reaching views across surrounding farmland. Exposed ceiling and wall beams. Three radiators. Feature inglenook fireplace with exposed stone, slate hearth and oak mantle.
Dining Room/Bedroom - 14ft 5in (4.34m) × 14ft 4in (4.34m)
Enjoying a dual aspect with views across surrounding farmland. Exposed ceiling and wall beams. Feature inglenook fireplace with exposed stone and oak mantle. Exposed floorboards. Door to
En Suite Shower Room
Suite comprising large walk in shower enclosure with panelled surrounds, wash hand basin, low level WC. Window with secondary glazing. Built in cupboard with shelving. Radiator.
Utility Room - 8ft 8in (2.48m) × 7ft 4in (2.17m)
Window with secondary glazing. Ceiling light. Stainless steel sink drainer unit with cupboard below. Additional cupboards. Space for appliances. Radiator.
LOWER GROUND FLOOR
Dining Kitchen - 22ft (6.82m) × 20ft 11in (6.2m)
Fitted with a range of wall and floor mounted units with work surface over, inset stainless steel sink drainer unit and tiled surrounds. Electric OVEN with 4 ring HOB. Space for dishwasher. Oil fired AGA with single oven and hot plates. Rear and side facing windows with shutters. Quarry tiled floor. Doors to
Utility Room - 8ft (2.48m) × 6ft 3in (1.86m)
Side facing window. Ceiling light. Space and plumbing for washing machine. Wash hand basin. Low level WC. Flagstone floor.
Cellar - 18ft (5.58m) × 9ft 1in (2.79m)
Side facing window. Quarry tiled floor. Doors to outside.
Rear Hall
Quarry tiled floor. Door to
Workshop - 19ft 8in (5.89m) × 12ft 11in (3.72m)
Side and rear facing window with shutters. Ceiling light. Exposed ceiling beams. Floor mounted oil fired boiler. Inglenook fireplace with exposed stone. Radiator.
FIRST FLOOR
Spilt landing. Exposed floorboards. Doors to
Bedroom 1 - 18ft 3in (5.58m) × 13ft 10in (4.03m)
Enjoying a dual aspect with fine far reaching views across surrounding farmland. Exposed ceiling and wall beams. Electric night storage heater. Exposed stone fireplace. Wash hand basin with cupboard below. Door to
Jack N Jill En Suite Shower Room
Suite comprising shower enclosure, wash hand basin, low level WC. Rear facing window. Ceiling light. Exposed wall beams. Airing cupboard with lagged hot water cylinder.
Bedroom 2 - 14ft 5in (4.34m) × 14ft 2in (4.34m)
Enjoying a dual aspect with fine far reaching views across surrounding farmland. Exposed ceiling and wall beams. Exposed stone fireplace. Wash hand basin with cupboard below.
Bedroom 3 - 13ft 8in (4.03m) × 7ft 7in (2.17m)
Enjoying a pleasant open outlook. Exposed floorboards.
Bedroom 4 - 7ft 9in (2.17m) × 7ft 5in (2.17m)
Enjoying a pleasant open outlook. Wash hand basin.
SECOND FLOOR
Access to attic rooms.
Attic Bedroom - 14ft 5in (4.34m) × 13ft 8in (4.03m)
Side facing window enjoying far reaching rural views. Exposed ceiling beams. Sliding door to
Bathroom
Suite comprising panel bath with tiled surrounds, wash hand basin, low level WC. Rear facing window. Exposed ceiling beams. Airing cupboard housing lagged hot water cylinder.
Kitchen/Utility Area - 8ft 3in (2.48m) × 6ft 11in (1.86m)
Front facing window. Exposed ceiling beams. Stainless steel sink drainer unit with cupboards below. Open to
Attic Sitting Room - 20ft 2in (6.2m) × 13ft 1in (4.03m)
Side facing window. Exposed ceiling and wall beams.
Outside
Hackley Farm is approached by a private driveway with rights of access reserved for neighbouring owners. The driveway leads to a generous area of parking with turning area.
Outbuildings
OUTBUILDING 1 Large detached barn of stone and half timbered construction arranged over two floors offering potential for further development (subject to the necessary consents being granted). OUTBUILDING 2 A stone built building providing a wood store and further storage area. There is an adjoining workshop, which is in separate ownership.
Grounds
Hackley Farm enjoys an established garden mainly laid to lawn bordered by hedging and mature shrubs. There is a vegetable plot with a GREENHOUSE, POLYTUNNEL and an adjoining apple orchard. There are TWO PADDOCKS with stock proof fencing and further pastureland. The grounds in all extend to approximately 8.5 ACRES.
Services
We have been advised that mains electricity and water are connected to the property. Heating is oil fired. Drainage is to a private system. We have been advised that full fibre broadband is available nearby. This information has not been checked with the respective service providers and interested parties may wish to make their own enquiries with the relevant local authority. No statement relating to services or appliances should be taken to imply that such items are in satisfactory working order and intending occupiers are advised to satisfy themselves where necessary.
Agents Notes
Intending purchasers will be required to produce identification documentation and proof of funding in order to comply with The Money Laundering, Terrorist Financing and Transfer of Funds Regulations 2017. More information can be made available upon request.
John Goodwin FRICS has made every effort to ensure that measurements and particulars are accurate however prospective purchasers/tenants must satisfy themselves by inspection or otherwise as to the accuracy of the information provided. No information with regard to planning use, structural integrity, tenure, availability/operation, business rates, services or appliances has been formally verified and therefore prospective purchasers/tenants are requested to seek validation of all such matters prior to submitting a formal or informal intention to purchase/lease the property or enter into any contract.
Tenure
We are advised (subject to legal confirmation) that the property is freehold.
Council Tax
COUNCIL TAX BAND "F" This information may have been obtained from the local council website only and applicants are advised to consider obtaining written confirmation.
Energy Performance Certificate
The EPC rating for this property is G (16)
Viewing
By appointment to be made through the Agent's Ledbury Office (Tel: 01531 634648).
MISREPRESENTATION ACT, 1967 - JOHN GOODWIN - Conditions under which Particulars are issued:
John Goodwin for himself and for the Vendors or lessors of this property whose agent he gives notice that:
- The particulars are set out as a general outline only for the guidance of intending purchasers or leasees and do not constitute, nor constitute part of, an offer or contract.
- All descriptions, dimensions, references to condition and necessary permissions for use and occupation and other details are given in good faith and are believed to be correct but any intending purchasers or tenants should not rely on them as statements or representations of fact but must satisfy themselves by inspection or otherwise as to the correctness of each of them.
- No person in the employment of John Goodwin has any authority to make or give any representation or warranty whatever in relation to this property.
Virtual Tour
Please fill out the form below to request the virtual tour for this property. Please note these are not available for all properties.
Directions
Proceed out of Ledbury on the B4214 Bromyard Road and continue through the hamlet of Staplow. At the sharp right hand bend fork left towards Bromyard. Continue to the end of this road and at the A4103 turn right and immediately left towards Bishops Frome. Continue through the village and on towards Bromyard. Upon reaching the end of this road turn right onto the A465. Proceed for a short distance and bear left just by the petrol station into Panniers Lane. Continue for approximately half a mile and then turn left into Pencombe Lane. Proceed along the lane for approximately half a mile and the driveway to the property can be found on the left hand side. What3Words: rocks.massive.crunches
Looking to Sell?
Free valuation for your current property
Request ValuationLedbury
Ledbury, Herefordshire
HR8 2DX
Malvern
Malvern, Worcestershire
WR14 4QY
Colwall
Malvern, Worcestershire
WR13 6QG
Upton upon Severn
Upton upon Severn, Worcestershire
WR8 0HJ
Ross-on-Wye
Ross-on-Wye, Herefordshire
HR9 5LE
London
London,
W1K 7AG
























