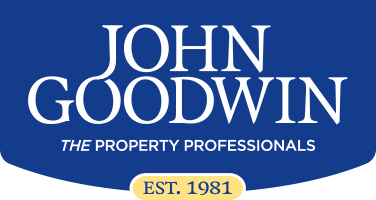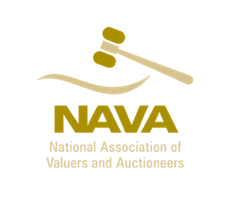- 5 Bedrooms
- 2 Bathrooms
- 3 Reception Rooms
- A PRE-RECORDED VIDEO TOUR IS AVAILABLE UPON REQUEST
- Semi-Detached Period Residence
- Elevated Position In The Centre Of Great Malvern
- Five Bedrooms
- Far Reaching Views
- Courtyard Garden And Two En-Bloc Garages
Description
In Need Of Work A Rare Opportunity To Purchase A Substantial Five Bedroomed Semi-Detached Period Residence In An Elevated Position In The Centre Of Great Malvern And Affording Fine And Far Reaching Views. Energy Rating "E"
Location & Description
The property is less than two minutes walk from the centre of Great Malvern and therefore within immediate reach of a fine range of amenities including shops and banks, Waitrose supermarket, the renowned theatre and cinema complex, the Splash leisure pool , Manor Park Tennis centre, the 11th Century Priory and Priory Park.
Junction 7 of the M5 motorway at Worcester is approximately nine miles away and Junction 1 of the M50 at Upton upon Severn is about eleven miles distant. There is a mainline railway station in Great Malvern.
The property is set high on the eastern slopes of the Malvern Hills and is yards from some of the finest and most interesting walks that any real country lover could wish to enjoy.
Built during the mid 19th Century, Happy Valley Cottage is a special period townhouse which has the style and elegance of a unique gentleman's residence. Many of these qualities have been retained and the house boasts wonderful period features including striking wall panelling, fireplaces, stripped pine doors, floor boards and leaded windows.
From its commanding setting the property enjoys panoramic views across the rooftops of Malvern to the Severn Valley.
The accommodation is generous. It includes a fitted kitchen, lovely drawing room, conservatory, reception hall, dining room, sitting room (which can double as a bedroom), sun room, utility room, five bedrooms, two bathrooms, and shower room. The property has gas central heating and two garages en-bloc.
Although the current owners have made considerable improvements since they purchased the property in 2008, buyers should be aware that the property does need refurbishment and restoration work in a number of areas and this will be highlighted in any survey undertaken and this has been taken into consideration when setting the Guide Price.
Ground Floor
Breakfast Kitchen - 14ft 11in (4.34m) × 14ft 3in (4.34m)
Accessed via a pine stable door with single glazed leadlight windows to side and giving access to this area where already the good proportions of this property can be enjoyed. Range of fitted wooden shaker style base units with drawers and wooden 'butchers block' style worktop over, inset into which is a Belfast sink with mixer tap. Positioned in the fireplace with wooden mantle is a Range Cooker with extractor over. Panelling to half height, fitted dresser with drawers and cupboards, wooden surface over with additional cupboards and shelving. Tiled floor, inset ceiling spotlights. Tiled splashback. Victorian style central heating radiator. Door to inner hallway, door to utility (described later) and two steps lead down into
Drawing Room - 20ft 9in (6.2m) × 15ft 4in (4.65m)
Fine bay window with three sets of original leaded windows and radiator beneath. From this bay there are stunning views across the Severn Valley. Old pine floorboards, picture rail, dado rail, floor to ceiling fireplace housing the solid fuel cast iron stove surrounded by antique style white and original blue and white Delft tiles and a complementary hearth of small blue mosaic tiles. Triangular window with seat. Pine steps to the dining room and central hall (described later). Two part glazed pine French doors to:
Conservatory - 11ft 7in (3.41m) × 9ft 11in (2.79m)
With fine views across the terrace garden. Original quarry tiled floor and red brick base wall. Ceiling light, French doors to garden with fine views over the Severn Valley.
Central Hallway - 8ft 8in (2.48m) × 10ft 5in (3.1m)
An impressive hall with six pine and glass doors leading to the principal rooms. Storage cupboard with hanging rail, original quarry tiled floor, radiator and staircase to first floor.
Dining Room - 20ft (6.2m) × 16ft (4.96m)
An impressive room with striking fireplace that has original oak floor to ceiling panelling, Delft tiled surround, eye level mantle and Guardian Angel. Oak panelling to dado level, exposed ceiling beams, two leaded windows with views over Severn Valley, two radiators. Door from drawing room.
Shower Room
Raised tiled cubicle with border tiles. Shower, extractor fan.
Bedroom/Office - 9ft 4in (2.79m) × 8ft (2.48m)
Radiator, window to rear aspect.
Bathroom
Having white suite comprising traditional bath having mixer tap with shower attachment. Period style wash basin set in a cabinet with shaving light and socket over. Bidet, low level WC with pine seat, radiator, window and exposed timbers to ceiling.
Utility Room - 8ft 8in (2.48m) × 16ft 8in (4.96m)
Approached from the kitchen this room has base and eye level cupboards and drawers. Double bowl sink, plumbing for washing machine and tumble dryer. Access to small courtyard garden. Lantern light window, Radiator. From the utility room there is access to the rear hall where there is a radiator and access to cupboard store. Stairs to the tower staircase and first floor. First Floor Approached from two staircases. The tower staircase is described later in these details. The main approach is from the central hallway via a curved staircase thought to be the original servants stairs, spotlight, exposed pine beams and half landing. A short staircase leads to a half landing where there is an integral wardrobe. From this landing there is access to bedrooms three and four.
Central Landing
A fine feature of the property. It includes an exposed brick wall thought to be part of the original Crofters Cottage. Superb exposed timbers, vaulted ceiling and elm beam. Two large Velux roof windows and raised gallery area. Airing cupboard with combination gas boiler, stripped pine floorboards, period radiator.
Bedroom 1 - 22ft (6.82m) × 15ft (4.65m)
A stunning room with three original leaded windows, one of which is a bay with outstanding views over Severn Valley. Raised seating area beneath the bay. Period fireplace in old pine surround, mantlepiece. Old pine floorboards, dado rail, radiator, original cathedral leaded window, access to roof space which is part boarded with light. Three wall light points.
Bedroom 2 - 15ft (4.65m) × 12ft 2in (3.72m)
This lovely room can also double as a Sitting Room. It has an original leaded bay window and window seat. Fireplace in old pine surround with mantle and coal effect gas fire. Radiator. Shelving. Access to raised corner landing leading back to the tower staircase. Door to the:
Sun Room - 5ft (1.55m) × 10ft (3.1m)
Having glazed roof, large windows to two sides.
Bedroom 3 - 12ft 2in (3.72m) × 14ft 11in (4.34m)
Having original leaded windows, radiator, built in wardrobe. Access to roof space.
Bedroom 4 - 15ft 8in (4.65m) × 11ft (3.41m)
Having original leaded window with south east view. Radiator, period fireplace with French grate, exposed timbers believed to be part of the original Crofters Cottage. Gabled ceiling.
Bedroom 5 - 10ft 9in (3.1m) × 8ft 3in (2.48m)
Having original double leaded window with stunning view, radiator, telephone point and gabled ceiling.
Bathroom
Approached through a solid pine old Malvern jail door with original peep-hole and sealed serving hatch. Corner bath having tiled splashback and Shower with glass panelled shower screen. Wash basin in pine cabinet, ceramic tiled splashback, low level WC , bidet, three stained glass windows, spotlighting, stripped pine floorboards, exposed oak ceiling timber.
Tower Staircase
This is an alternative approach to the first floor. The tower staircase is accessed from the ground floor via the rear hall and utility room. It is a particularly impressive staircase and incorporates an oak balcony and newel posts believed to have come from an old shipping company. It has large original leaded windows with a southerly aspect.
Outside
There are two Garages 16'11 x 9'2 which forms part of a communal block of three positioned a short distance away from the property. The courtyard gardens consist of a south east facing paved sun terrace with flower beds and a curved parapet wall. It enjoys magnificent views over the Severn Valley. There is a semi circular pergola on the southern side of the conservatory which has a number of climbing plants including a wonderful wisteria. Two exterior cold taps. Outside the property there is a secondary area of garden with access to a covered store. The main entrance to the house is through two solid doors beneath the original arched and roof portal. This is a highly secure entrance.
Services
We have been advised that mains gas, electricity, water and drainage are connected to the property. This information has not been checked with the respective service providers and interested parties may wish to make their own enquiries with the relevant local authority. No statement relating to services or appliances should be taken to imply that such items are in satisfactory working order and intending occupiers are advised to satisfy themselves where necessary.
Agents Notes
Intending purchasers will be required to produce identification documentation and proof of funding in order to comply with The Money Laundering, Terrorist Financing and Transfer of Funds Regulations 2017. More information can be made available upon request.
John Goodwin FRICS has made every effort to ensure that measurements and particulars are accurate however prospective purchasers/tenants must satisfy themselves by inspection or otherwise as to the accuracy of the information provided. No information with regard to planning use, structural integrity, tenure, availability/operation, business rates, services or appliances has been formally verified and therefore prospective purchasers/tenants are requested to seek validation of all such matters prior to submitting a formal or informal intention to purchase/lease the property or enter into any contract.
Tenure
We are advised (subject to legal confirmation) that the property is freehold.
Council Tax
COUNCIL TAX BAND "C" This information may have been obtained by telephone call only and applicants are advised to consider obtaining written confirmation.
Energy Performance Certificate
The EPC rating for this property is E (53).
Viewing
By appointment to be made through the Agent's Malvern Office, Tel: 01684 892809
MISREPRESENTATION ACT, 1967 - JOHN GOODWIN - Conditions under which Particulars are issued:
John Goodwin for himself and for the Vendors or lessors of this property whose agent he gives notice that:
- The particulars are set out as a general outline only for the guidance of intending purchasers or leasees and do not constitute, nor constitute part of, an offer or contract.
- All descriptions, dimensions, references to condition and necessary permissions for use and occupation and other details are given in good faith and are believed to be correct but any intending purchasers or tenants should not rely on them as statements or representations of fact but must satisfy themselves by inspection or otherwise as to the correctness of each of them.
- No person in the employment of John Goodwin has any authority to make or give any representation or warranty whatever in relation to this property.
Virtual Tour
Please fill out the form below to request the virtual tour for this property. Please note these are not available for all properties.
Directions
Happy Valley Cottage is only two minutes walk from the agents office. From this office head towards the centre of town taking the first turn right into St Ann's Road. Follow the road up and continue straight ahead as the road bears to the left and the entrance gate to the property will bee seen on the right.
Looking to Sell?
Free valuation for your current property
Request ValuationLedbury
Ledbury, Herefordshire
HR8 2DX
Malvern
Malvern, Worcestershire
WR14 4QY
Colwall
Malvern, Worcestershire
WR13 6QG
Upton upon Severn
Upton upon Severn, Worcestershire
WR8 0HJ
Ross-on-Wye
Ross-on-Wye, Herefordshire
HR9 5LE
London
London,
W1K 7AG

























