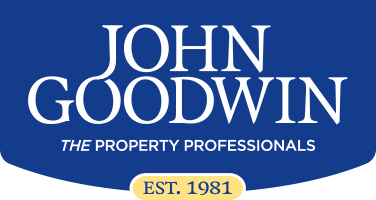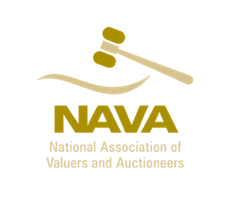- 4 Bedrooms
- 2 Bathrooms
- 4 Reception Rooms
- Country House
- Four Bedrooms
- Four Reception Rooms
- Two Bathrooms
- Grade II Listed
- Council Tax Band F
Description
Exceptional, Listed Grade II Four Bedroom Period Property of Immense Character Standing within the Wye Valley Area of Outstanding Natural Beauty. Dominant Elevated Location Enables Stunning Views. Outstanding Richly Stocked Landscaped Gardens & Grounds. Double Garage And Parking.
Location & Description
Goodrich stands within the Wye Valley Area of Outstanding Natural Beauty and has long been a sought after village, partly for the setting close to the Wye and Castle, but partly because of its wide range of facilities including a noted and popular Primary School, thriving village hall and tennis club, historic Church and 2 public houses. Moreover, for those who require good access to fast communications, the A40 dual carriageway links seamlessly into the national motorway network.
South Lodge stands adjacent to farmland on the elevated outskirts of the sought after village of Goodrich, some 5 miles southwest of the market and tourist town of Ross-on-Wye, and approx. 7 miles northeast of the historic town of Monmouth.
As one of 2 lodges to the huge former country house known as Goodrich Court, the property is primarily of stone construction, the upper floor clad with most attractive red, fish scale tiles under a tiled roof. Dating from the mid to late 19th century, the stone mullioned windows, decorative cusped barge boards and leaded light windows combine to create a truly fascinating property of immense character.
Subsequent to their arrival at the property, the current owners extended the property on the ground floor to create a magnificent, largely glass sided octagonal kitchen with vaulted, atrium style ceiling and cupola above. From the whole of this area, there are beautiful views across the landscaped gardens towards countryside beyond. Positioned adjacent to this area is the snug and dining room, whilst remaining rooms on the ground floor include a utility room and understairs store.
On the floor above, the enclosed porch opens to a spacious hallway giving access to 2 reception rooms, one with wood burner, each room having windows to 3 elevations enabling a gorgeous outlook. There is also a cloaks & wc on this level.
On the floor above are the 4 bedrooms, the 15' master bedroom with excellent ensuite facilities comprising both bath and stand-alone shower, as has the main family bathroom off the central landing.
Central heating is from an oil-fired system supplying mainly radiators, but with under floor heating beneath the kitchen and dining room which have slate flooring.
Attention to detail played a central part in the refurbishment throughout, and only a thorough internal inspection will reveal the true character and beauty of the property.
Externally, a pair of attractive listed gates open onto a large, paved driveway allowing parking for several vehicles, and enabling access to the substantial double garage which stands under a double pitched tiled roof and has both log store and garden shed adjacent. Also nearby are raised vegetable and fruit beds.
Alongside the driveway there is a bed of most attractive box hedging with shrubs and young trees to the opposite side of the drive.
The principal areas of garden lie to the north and east of the dwelling and comprise beautifully landscaped grounds, to the east of which lies the main area of level lawn, being of average approx. dimensions 185' x 85'. To the periphery of the lawn are a number of trees and shrubs including Silver Birch, Flowering Cherry, 25 tall Cypress Trees and Acers.
Lying between the lawn and the house, and extending for the whole of the extent of the accommodation is a wonderful, paved sun terrace which is fringed by shrubs and young trees, whilst to the north of same is the pond and amazing rock waterfall with most attractive and functional octagonal gazebo close by. Further shrubs lie adjacent to this area and extend upwards to the neat area of lawn alongside the aforementioned double garage. Shrubs here include Gunnera, Variegated Laurel, Mexican Orange Blossom, Variegated Holly and many more.
Lying towards the southern end of the grounds is the covered BBQ area, a superb covered space in which to sit out and grill that sizzling meat!
The accommodation with approximate dimensions is as follows:
Porch
Hallway
Living Room - 12ft 11in (3.72m) × 12ft 1in (3.72m)
Study - 13ft 5in (4.03m) × 8ft (2.48m)
Reception Hall - 12ft 11in (3.72m) × 12ft (3.72m)
WC
Lower Ground Floor Hall
Dining Room - 13ft 5in (4.03m) × 12ft 4in (3.72m)
Utility Room - 10ft 7in (3.1m) × 8ft 2in (2.48m)
Sitting Room - 13ft 9in (4.03m) × 9ft 8in (2.79m)
Kitchen - 16ft 1in (4.96m) × 15ft 9in (4.65m)
Landing
Master Bedroom - 15ft 3in (4.65m) × 12ft 9in (3.72m)
En-suite
Bedroom Two - 11ft (3.41m) × 10ft 8in (3.1m)
Bedroom Three - 9ft 3in (2.79m) × 8ft 10in (2.48m)
Bedroom Four - 9ft 3in (2.79m) × 8ft 9in (2.48m)
Bathroom
Outside
Services
We have been advised that mains electricity, water are connected. Private drainage. connected to the property. This information has not been checked with the respective service providers and interested parties may wish to make their own enquiries with the relevant local authority. No statement relating to services or appliances should be taken to imply that such items are in satisfactory working order and intending occupiers are advised to satisfy themselves where necessary.
Agents Notes
Intending purchasers will be required to produce identification documentation and proof of funding in order to comply with The Money Laundering, Terrorist Financing and Transfer of Funds Regulations 2017. More information can be made available upon request.
John Goodwin FRICS has made every effort to ensure that measurements and particulars are accurate however prospective purchasers/tenants must satisfy themselves by inspection or otherwise as to the accuracy of the information provided. No information with regard to planning use, structural integrity, tenure, availability/operation, business rates, services or appliances has been formally verified and therefore prospective purchasers/tenants are requested to seek validation of all such matters prior to submitting a formal or informal intention to purchase/lease the property or enter into any contract.
Tenure
We are advised (subject to legal confirmation) that the property is freehold.
Council Tax
COUNCIL TAX BAND "F" This information may have been obtained from the local council website only and applicants are advised to consider obtaining written confirmation.
Energy Performance Certificate
The EPC rating for this property is awaited.
Viewing
By appointment to be made through the Agent's Ross Office, Tel: 01989 768320
MISREPRESENTATION ACT, 1967 - JOHN GOODWIN - Conditions under which Particulars are issued:
John Goodwin for himself and for the Vendors or lessors of this property whose agent he gives notice that:
- The particulars are set out as a general outline only for the guidance of intending purchasers or leasees and do not constitute, nor constitute part of, an offer or contract.
- All descriptions, dimensions, references to condition and necessary permissions for use and occupation and other details are given in good faith and are believed to be correct but any intending purchasers or tenants should not rely on them as statements or representations of fact but must satisfy themselves by inspection or otherwise as to the correctness of each of them.
- No person in the employment of John Goodwin has any authority to make or give any representation or warranty whatever in relation to this property.
Virtual Tour
Please fill out the form below to request the virtual tour for this property. Please note these are not available for all properties.
Directions
If approaching from Ross-on-Wye, leave the western outskirts of Ross at Wilton roundabout (BP Service Station) taking the A40 dual carriageway towards Monmouth. After passing through the 50mph zone at Pencraig, take the first left turning sign posted Goodrich. Proceed past Goodrich Village Cricket Club on the right hand side, and as one descends the slope towards Goodrich village, South Lodge will be the last property on the left before one reaches the village itself. What3words: ///safari.river.dabbling
Downloads
Looking to Sell?
Free valuation for your current property
Request ValuationLedbury
Ledbury, Herefordshire
HR8 2DX
Malvern
Malvern, Worcestershire
WR14 4QY
Colwall
Malvern, Worcestershire
WR13 6QG
Upton upon Severn
Upton upon Severn, Worcestershire
WR8 0HJ
Ross-on-Wye
Ross-on-Wye, Herefordshire
HR9 5LE
London
London,
W1K 7AG
























