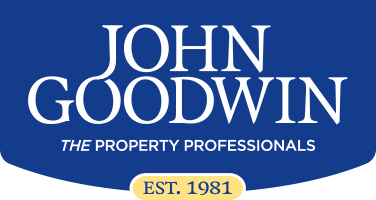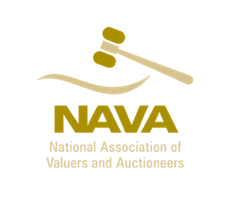- 4 Bedrooms
- 2 Bathrooms
- 1 Reception Rooms
- Detached House
- 4 Bedrooms
- 2 Bathrooms
- Single Garage
- Off Road Parking
- Council Tax Band E
- EPC Rating C
Description
Detached Four Bedroom Property Positioned In The Heart of Llangrove, Accessible To All Facilities, Yet Tucked Away with Far Reaching Rural Views. Triple Glazing to all Windows. Garage, Garden and Solar Panels. EPC C
Location & Description
Formerly known as Longrove, the village lies some 350 feet above sea level, and from certain parts of the village there are distant views to both the Malverns and the Brecon Hills. Changing its name around 1850 to Llangrove, the village now has a fine stone Church, Village Hall, Primary School and the Royal Arms pub. Not far away is a thriving local shop, Woods of Whitchurch, and this location also has direct access on to the A40 dual carriageway linking the M4, M50 and M5 motorways. Architectural styles in the village vary considerably, from mellow stone cottages to modern three storey houses. One of the delightful features of the village is the number of mature deciduous trees which lend considerable ambience to the location.
Location & Description
Positioned in the heart of the rural village of Llangrove, close to the well regarded Primary School, Church, Pub and an active Village Hall, Drumcondra is located in a perfect position where all of the village facilities are within easy walking distance. The market and tourist town of Ross-on-Wye is some 6 miles away, as is the historic market town of Monmouth. For those requiring strategic access to the road and motorway network, the A40 dual carriageway and M50 motorway are within a few minutes drive.
Built in the late 1990's Drumcondra is one of a pair of properties, constructed of brick under a double pitched slate roof. Located just off the quiet and tucked away Church Lane, the property offers particularly good ground floor accommodation, with the benefit of direct access to the single garage, which provides additional space/opportunities. To the first floor are four bedrooms, those on the front elevation having fantastic far reaching rural views towards Ross and beyond.
For those looking for a family home, or a property in an active, well served village, we strongly recommend an early viewing.
Kitchen & Reception Rooms
The entrance hall leads to the kitchen which is fitted with a range of wall and floor mounted cupboards and tiled floor. Adjacent is a most useful utility room with sink, and a rear door giving direct access to the garden.
To the far end of the entrance hall is the 23' living/dining room. With double patio doors and windows to two elevations, this room is filled with natural light. Divided by a central arch way this reception room offers the ability to be used either as a single large living room, or as the current owners do, separated into both a dining and living area.
There is also a cloaks and w.c. as well as an internal door allowing direct access into the 16' adjoining garage.
Bedrooms & Bathrooms
The 14' master bedroom with en-suite shower room has two windows to the front elevation enabling far reaching views across rolling farmland towards Ross and beyond. There are three additional bedrooms and a family bathroom and w.c.
Outside
To the east of the property is a timber shed and a large paved sun terrace providing a perfect entertaining space, which then leads to the raised lawned garden with a further garden shed. To the west is a vegetable bed ideal for growing your own produce.
To the front of the house is a gravelled parking area with parking for two vehicles and side access to the garden via a pedestrian gate.
Porch
Hallway
Kitchen - 10ft 8in (3.1m) × 8ft 5in (2.48m)
Utility Room - 8ft 5in (2.48m) × 4ft 11in (1.24m)
Living Room - 14ft 4in (4.34m) × 9ft 9in (2.79m)
Dining Room - 13ft 1in (4.03m) × 9ft 3in (2.79m)
WC
Landing
Master Bedroom - 14ft 1in (4.34m) × 12ft 2in (3.72m)
En-suite
Bedroom Two - 15ft 6in (4.65m) × 9ft (2.79m)
Bedroom Three - 9ft 7in (2.79m) × 9ft (2.79m)
Bedroom Four - 9ft 7in (2.79m) × 8ft 6in (2.48m)
Bathroom
Outside
Garage - 16ft 5in (4.96m) × 8ft 3in (2.48m)
Services
We have been advised that mains services are connected to the property, LPG Central Heating. 9 Solar panels. This information has not been checked with the respective service providers and interested parties may wish to make their own enquiries with the relevant local authority. No statement relating to services or appliances should be taken to imply that such items are in satisfactory working order and intending occupiers are advised to satisfy themselves where necessary.
Agents Notes
Intending purchasers will be required to produce identification documentation and proof of funding in order to comply with The Money Laundering, Terrorist Financing and Transfer of Funds Regulations 2017. More information can be made available upon request.
John Goodwin FRICS has made every effort to ensure that measurements and particulars are accurate however prospective purchasers/tenants must satisfy themselves by inspection or otherwise as to the accuracy of the information provided. No information with regard to planning use, structural integrity, tenure, availability/operation, business rates, services or appliances has been formally verified and therefore prospective purchasers/tenants are requested to seek validation of all such matters prior to submitting a formal or informal intention to purchase/lease the property or enter into any contract.
Tenure
We are advised (subject to legal confirmation) that the property is freehold.
Council Tax
COUNCIL TAX BAND "E" This information may have been obtained from the local council website only and applicants are advised to consider obtaining written confirmation.
Energy Performance Certificate
The EPC rating for this property is C.
Viewing
By appointment to be made through the Agent's Ross On Wye Office, Tel: 01989 768 320
MISREPRESENTATION ACT, 1967 - JOHN GOODWIN - Conditions under which Particulars are issued:
John Goodwin for himself and for the Vendors or lessors of this property whose agent he gives notice that:
- The particulars are set out as a general outline only for the guidance of intending purchasers or leasees and do not constitute, nor constitute part of, an offer or contract.
- All descriptions, dimensions, references to condition and necessary permissions for use and occupation and other details are given in good faith and are believed to be correct but any intending purchasers or tenants should not rely on them as statements or representations of fact but must satisfy themselves by inspection or otherwise as to the correctness of each of them.
- No person in the employment of John Goodwin has any authority to make or give any representation or warranty whatever in relation to this property.
Virtual Tour
Please fill out the form below to request the virtual tour for this property. Please note these are not available for all properties.
Directions
Leave either Ross-on-Wye or Monmouth on the A40 dual carriageway, heading for the village of Whitchurch. Carefully leave the A40 at Whitchurch, and head up the hill towards Llangrove. Proceed into the village, and immediately after the Primary School, turn right into Church Lane and Drumcondra will be seen on your right hand side just a little way down the lane. What3words: ///small.trespass.liquids
Looking to Sell?
Free valuation for your current property
Request ValuationLedbury
Ledbury, Herefordshire
HR8 2DX
Malvern
Malvern, Worcestershire
WR14 4QY
Colwall
Malvern, Worcestershire
WR13 6QG
Upton upon Severn
Upton upon Severn, Worcestershire
WR8 0HJ
Ross-on-Wye
Ross-on-Wye, Herefordshire
HR9 5LE
London
London,
W1K 7AG


























