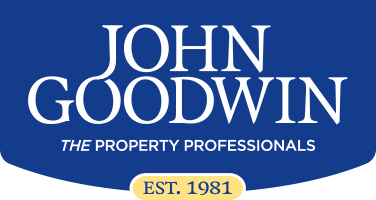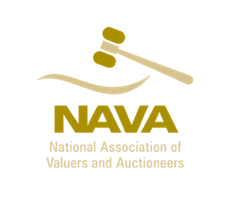- 2 Bedrooms
- 1 Bathrooms
- 2 Reception Rooms
- Attractive Semi-Detached Cottage
- Secluded Rural Location
- Generous Ground Floor Accommodation
- Off Road Parking
- EPC Rating G
Description
Most Attractive, Semi Detached Cottage In Secluded Rural Location. Extended Ground Floor Accommodation with Period Features. Sun Terrace, Lawned Garden Gently Sloping Down To Small Stream. Large Gravelled Parking Area. No Onward Chain. EPC G
Location & Description
The riverside village of Hoarwithy lies some 6 miles north west of Ross-on-Wye and the M50 and has at its centre the well known pub the New Harp. Not far away is the former toll bridge crossing the River Wye, although these days tolls are no longer exacted! More impressive however is the church of St Catherines, built in the 1880's by the noted architect JP Seddon. Most unusually, the style is south Italian Romanesque and the Vicar who commissioned this notable structure was the Reverend William Poole, Vicar of Hoarwithy and Hentland from 1854 to 1901. He also built the school, and the Village reading room. For those who enjoy birdwatching, fishing or canoeing, the meandering River Wye flowing through the village offers a superb facility for those pastimes.
This delightful, stone built period cottage occupies a wonderfully secluded location a little over a mile north west of the riverside village of Hoarwithy, the village being some 6 miles north west of Ross-on-Wye and the M50. Constructed in 1833, the cottage has been beautifully refurbished by the current owners and has a delightful stream way below it near the front boundary. The county town and City of Hereford lies some 8 miles to the north, and the market towns of Ledbury and Monmouth are both within approx. 25 mins drive. The property enjoys a sunny south westerly aspect, has a fine flagstone sun terrace and adjacent gardens, together with an excellent gravelled parking area towards the lower boundary.
Living Room & Dining Room
The living room has exposed ceiling timbering, a wooden fireplace surround and a fine, recessed wood burning stove. Oak flooring, wall mounted uplighter and window to front elevation. The dining room also has exposed ceiling beams, wall mounted uplighter, understairs cupboard and window to front elevation.
Kitchen/Breakfast Room
The Kitchen/Breakfast room has an extensive range of Shaker style units beneath fine wooden worktops with a number of integrated appliances. Country Farmhouse Slate flooring and double glazed French doors onto the adjoining sun terrace. Adjacent is the laundry/utility room and beyond is the most useful ground floor cloaks and w.c.
Bedrooms & Bathrooms
Both bedrooms have period fireplace surrounds and exceptionally attractive exposed ceiling beams. Close by is the well appointed bath/shower room and w.c.
Outside
The approach drive terminates in a generous gravelled parking/manoeuvring area with stone steps leading up to the impressive covered porch and part glazed front door. Areas of lawn flank this approach path, and also extend towards the northern boundary, whilst at a lower level to the extreme west lies a delightful stream.
Grey Sandstone paving from the Black Mountain Quarries adjoins virtually the whole of the front wall of the cottage and this is a delightfully private area in which to sit out and take in available sunshine
Entrance Hall
Living Room - 14ft 3in (4.34m) × 13ft 1in (4.03m)
Dining Room - 13ft 1in (4.03m) × 9ft 3in (2.79m)
Kitchen - 13ft 1in (4.03m) × 10ft 4in (3.1m)
Utility
WC
Landing
Master Bedroom - 13ft 11in (4.03m) × 11ft 2in (3.41m)
Bedroom Two - 13ft 1in (4.03m) × 9ft 4in (2.79m)
Bathroom
Outside
Services
Mains Electricity and Water are Connected. Private Drainage. Electric underfloor heating to Kitchen, utility & cloakroom. This information has not been checked with the respective service providers and interested parties may wish to make their own enquiries with the relevant local authority. No statement relating to services or appliances should be taken to imply that such items are in satisfactory working order and intending occupiers are advised to satisfy themselves where necessary.
Agents Notes
Intending purchasers will be required to produce identification documentation and proof of funding in order to comply with The Money Laundering, Terrorist Financing and Transfer of Funds Regulations 2017. More information can be made available upon request.
John Goodwin FRICS has made every effort to ensure that measurements and particulars are accurate however prospective purchasers/tenants must satisfy themselves by inspection or otherwise as to the accuracy of the information provided. No information with regard to planning use, structural integrity, tenure, availability/operation, business rates, services or appliances has been formally verified and therefore prospective purchasers/tenants are requested to seek validation of all such matters prior to submitting a formal or informal intention to purchase/lease the property or enter into any contract.
Tenure
We are advised (subject to legal confirmation) that the property is freehold.
Council Tax
Business Rates
Energy Performance Certificate
The EPC rating for this property is G.
Viewing
By appointment to be made through the Agent's Ross On Wye Office, Tel: 01989 768 320
MISREPRESENTATION ACT, 1967 - JOHN GOODWIN - Conditions under which Particulars are issued:
John Goodwin for himself and for the Vendors or lessors of this property whose agent he gives notice that:
- The particulars are set out as a general outline only for the guidance of intending purchasers or leasees and do not constitute, nor constitute part of, an offer or contract.
- All descriptions, dimensions, references to condition and necessary permissions for use and occupation and other details are given in good faith and are believed to be correct but any intending purchasers or tenants should not rely on them as statements or representations of fact but must satisfy themselves by inspection or otherwise as to the correctness of each of them.
- No person in the employment of John Goodwin has any authority to make or give any representation or warranty whatever in relation to this property.
Virtual Tour
Please fill out the form below to request the virtual tour for this property. Please note these are not available for all properties.
Directions
If approaching from the A49 Ross to Hereford road, drive through the village of Harewood End turning right at the next crossroads down Laskett Lane signposted to Hoarwithy. Drive past the Laskett Gardens on your left and ignore the next driveway on your left to a farm. Shortly thereafter take the left turning down a country lane and past the farm on your left. When you reach a sharp right hand bend, bear left onto a short track, and 2 The Oaks will be found at the termination. What3words: ///foods.eaten.riverboat
Looking to Sell?
Free valuation for your current property
Request ValuationLedbury
Ledbury, Herefordshire
HR8 2DX
Malvern
Malvern, Worcestershire
WR14 4QY
Colwall
Malvern, Worcestershire
WR13 6QG
Upton upon Severn
Upton upon Severn, Worcestershire
WR8 0HJ
Ross-on-Wye
Ross-on-Wye, Herefordshire
HR9 5LE
London
London,
W1K 7AG























