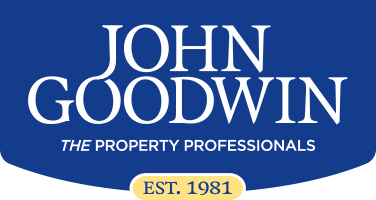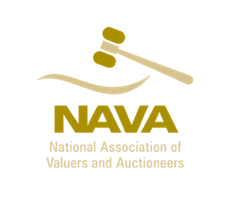- 3 Bedrooms
- 1 Bathrooms
- 3 Reception Rooms
- Three Bedrooms
- One Bathroom
- Three Reception Rooms
- Off Road Parking
- Council Tax Band D
- EPC E
Description
A Stone and Brick Built, Part Rendered, Three Bedroom Detached Farmhouse Positioned on the Outskirts of the Village of Madley, some 7 Miles West of the Cathedral City of Hereford. The House is of Generous Proportions, and Stands in Approx. 1.93 Acres of Gardens and Woodland, Intersected by Streams. Lying to the West of the Farmhouse is a Listed Grade II, 15th Century Cruck Barn Which is Being Sold Separately. EPC C
Location & Description
The Farmhouse lies on the northern outskirts of the thriving village of Madley which has a Listed Grade II medieval Church, the recently refurbished Red Lion pub, and both primary school and village hall.
The house is of stone and brick construction, part rendered, under a double pitched slate roof. Although perfectly liveable, most intending purchasers are ;likely to wish to refurbish certain areas. All principal rooms are larger than average, with a huge 27' kitchen/dining room which has aspects to both elevations. Also on the ground floor are porch, utility room and cloaks and w.c. To the first floor there is a sizeable landing, three double bedrooms and bathroom and w.c.
Outside, there is a range of small outbuildings, including a brick built workshop/potting shed, outside w.c. and garage. The site in total extends to approx. 1.93 acres, much of which is woodland, bisected by a stream. Habitat potential for wildlife is excellent.
Accommodation
Rear Porch - stone floor, with UPVC double glazed windows to side and rear of property, leading to kitchen and reception room.
Kitchen/Dining Room - electric cooker, base units with stainless steel double draining sink, window to side of property. Dining Area having double aspect with windows to front and side, generous proportions, with storage cupboard.
Lounge - window to side of property, stone fireplace, and original front door.
Front Porch - UPVC windows to front and sides of property, leading into lounge.
Family Room - fireplace and window to side of property.
Upstairs
Landing - large and useful airy space.
Bedroom One - double bedroom
Bedroom Two - double bedroom
Bedroom Three - double bedroom
Bathroom - bath, w.c., pedestal wash hand basin
Access
The property has an established entrance from the roadside, offering suitable visibility onto the roadside in both directions. The Barn has been sold with a separate entrance.
Porch
Lounge - 14ft 10in (4.34m) × 14ft 1in (4.34m)
Kitchen - 13ft 9in (4.03m) × 10ft 7in (3.1m)
Utility Room - 6ft 5in (1.86m) × 5ft 3in (1.55m)
Dining Room - 15ft 7in (4.65m) × 14ft 1in (4.34m)
Family Room - 13ft 1in (4.03m) × 10ft 8in (3.1m)
Landing
Master Bedroom - 14ft 11in (4.34m) × 14ft 11in (4.34m)
Bedroom Two - 13ft 2in (4.03m) × 10ft 10in (3.1m)
Bedroom Three - 14ft 1in (4.34m) × 9ft (2.79m)
Bathroom
Outside
WC
Services
The house has mains electricity, oil central heating and private drainage but does not currently have a mains water supply. The property to date has always been served from a natural spring located in the property boundary which has never failed to the knowledge of the vendors. It is anticipated that a mains connection to this property would be possible, but buyers are to make their own enquiries with Welsh Water.
Agents Notes
Wayleaves, Easements & Rights of Way
The property is sold subject to and with the benefit of all easements, quasi easements, wayleaves, and rights of way both declared and undeclared.
Site Plans
The plans included in the sale particulars are for identification purposes only and may have been reduced in scale to assist with printing.
Intending purchasers will be required to produce identification documentation and proof of funding in order to comply with The Money Laundering, Terrorist Financing and Transfer of Funds Regulations 2017. More information can be made available upon request.
John Goodwin FRICS has made every effort to ensure that measurements and particulars are accurate however prospective purchasers/tenants must satisfy themselves by inspection or otherwise as to the accuracy of the information provided. No information with regard to planning use, structural integrity, tenure, availability/operation, business rates, services or appliances has been formally verified and therefore prospective purchasers/tenants are requested to seek validation of all such matters prior to submitting a formal or informal intention to purchase/lease the property or enter into any contract.
Tenure
We are advised (subject to legal confirmation) that the property is freehold with vacant possession upon completion of sale.
Council Tax
COUNCIL TAX BAND "D" This information may have been obtained from the local council website only and applicants are advised to consider obtaining written confirmation.
Energy Performance Certificate
The EPC rating for this property is E.
Viewing
By appointment to be made through the Agent's Ross On Wye Office, Tel: 01989 768 320 Or with Ellie Watkins of Watkins Rural Tel: 07528 313013
MISREPRESENTATION ACT, 1967 - JOHN GOODWIN - Conditions under which Particulars are issued:
John Goodwin for himself and for the Vendors or lessors of this property whose agent he gives notice that:
- The particulars are set out as a general outline only for the guidance of intending purchasers or leasees and do not constitute, nor constitute part of, an offer or contract.
- All descriptions, dimensions, references to condition and necessary permissions for use and occupation and other details are given in good faith and are believed to be correct but any intending purchasers or tenants should not rely on them as statements or representations of fact but must satisfy themselves by inspection or otherwise as to the correctness of each of them.
- No person in the employment of John Goodwin has any authority to make or give any representation or warranty whatever in relation to this property.
Virtual Tour
Please fill out the form below to request the virtual tour for this property. Please note these are not available for all properties.
Directions
If coming from Hereford direction, when in Madley, turn left after the Red Lion pub sign posted Bridge Sollars, past the new housing development on your left, proceed on this road for 0.5 miles and Bage Mill is situated on your right hand side, and will be indicated by the Agent's "For Sale" board. What3words minivans.skewing.lands
Looking to Sell?
Free valuation for your current property
Request ValuationLedbury
Ledbury, Herefordshire
HR8 2DX
Malvern
Malvern, Worcestershire
WR14 4QY
Colwall
Malvern, Worcestershire
WR13 6QG
Upton upon Severn
Upton upon Severn, Worcestershire
WR8 0HJ
Ross-on-Wye
Ross-on-Wye, Herefordshire
HR9 5LE
London
London,
W1K 7AG

















