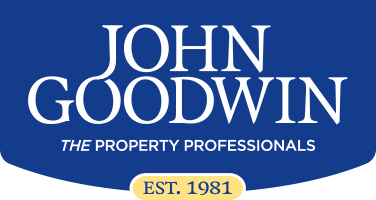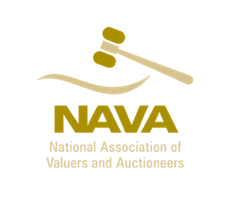- 5 Bedrooms
- 4 Bathrooms
- 4 Reception Rooms
- Outstanding Country House
- Wonderfully Peaceful Location
- 5 Bedrooms
- Triple Garage
- Former Granary with Development Potential
- Grade II Listed
Description
Truly Outstanding Listed Grade II Country House In Circa 6 Acres. Wonderful Peaceful And Tranquil Location. Generous Three Car Garage and Two Storey Stone Mill/Granary With Potential For Conversion. Landscaped Gardens. Pub/Restaurant 15 Mins Walk!
Location & Description
Michaelchurch Court is located on the outskirts of the historic market town of Ross-on-Wye. The town offers a range of local amenities including Ross Labels Shopping Complex, pubs, hotels, restaurants, small theatre, library and also enjoys a twice weekly market held at the 16th Century Market House, which acts as a focal point for the local community. There are a number of leisure facilities, which include the Swimming pool, Halo Gym and Fitness Centre, and of course, the beautiful River Wye, where scenic walks can be enjoyed. Ross on Wye enjoys excellent road connections being situated in close proximity to Junction 1 of the M50. The city of Hereford is located approximately 15 miles distant, Gloucester approximately 19 miles distant, Worcester and Cheltenham both located approximately 35 miles distant via the M50.
Location & Description
Michaelchurch Court is set in a glorious rural location some 5 miles west of the market and tourist town of Ross-on-Wye and some 10 miles south of the cathedral city of Hereford. Approached via a private tarmac driveway, the house stands in a beautifully secluded valley with birdsong alone being the sound you are most likely to hear!
The location was originally the site of a rural mill and miller's cottage, later being developed into the fine, Listed Grade II stone and brick farmhouse which we see today. Like most period properties of this nature, successive generations have added to the main structure, as fortunes have waxed and waned. For their part, the current owners designed and created a stunning, Oak framed sun room extension some 9 years ago, which has resulted in a truly beautiful 28' living and entertaining area.
Moreover, extensive further refurbishment works have also been carried out in recent years, and the house now offers exquisite five reception, five bedroom accommodation on three levels, with a total of circa 4,500 sq ft of sumptuous accommodation.
The Listing
The property was Listed Grade II on the 30th April 1986, the English Heritage Legacy ID being 115290. The first part of the detailed Listing quotes "Farmhouse. Probably 18th Century with 19th Century remodelling. Sandstone rubble, Welsh Slate roof, Sandstone rubble end stacks with Brick shafts. L plan with one arm extending roughly west with the other towards the north. Two storeys and attics". It then goes into further detail regarding the windows with segmental-headed sashes.
Accommodation
Throughout the property there is evidence of fine period detail, with alcoves, arches, and exposed beams, whilst three of the reception rooms have either open fire places or wood burning stoves, all these features helping to create an ambience which needs to be experienced to be fully appreciated. The principal rooms are of most generous dimensions including the 18' sitting room, 21' dining room and 28' drawing/sun room. The 16' kitchen has a superb black four oven Aga, and both reception hall and landing are fine features of the property. The ground floor also boasts a 15' library/snug, a 13' study, cloakroom and w.c. and an outstanding 18' utility room which was the original Farmhouse kitchen with a wonderful period Range to the former bread oven wall. The aforementioned drawing room and sun room have magnificent Oak framed, glazed, bi-fold doors opening directly onto the sun terrace, the outlook over parts of the landscaped grounds being sensational.
On the first floor, all three bedrooms have excellent en-suite facilities, as well as beautiful views over the gardens and adjacent countryside. There are two further generous bedrooms on the second floor, together with a fine bathroom and 22' loft room awaiting the creation of a further bedroom if required.
Garaging and Outbuildings
Incorporated within the northern end of the structure of the house is a fantastic three car garage with generous workshop/storage space alongside. Each garage section has its own fine Idigbo (looks like Oak) double doors, but the whole of the space is open internally, extending to approaching 30 ft, square allowing easy manoeuvring. Approached via an internal stairway is a huge loft space thereover, with Velux skylights providing excellent natural light. One of the advantages of these garages is that they may be approached directly from the house, precluding the need to get wet in the event of precipitation!
The tarmac approach drive swings around to the east side of the property, allowing easy access to the garages, whilst to the opposite side of the drive way is the fine 45', two storey stone Granary/Mill, currently used for storage in the ground floor space, including a most useful cloaks and w.c., whilst via external stone Granary steps, access is gained to a superb 42' x 17' Conference/Working/Studio space, this whole versatile building offering potential for a wide range of future uses.
To the extreme south western corner of the gardens is an unmodernised Piggery building, nevertheless having a foot print should one wish to create a further garden building.
Landscaped Gardens & Grounds
The principal areas of lawn lie to the south and west of the main house and comprise meticulously maintained areas of lawn interspersed with extensive flower and shrub beds, and with an Arboretum towards the south western corner.
Towards the southern boundary is a sizeable 50' Lake, whilst to the east of same is the former Tennis Court. The current owners have not used it for Tennis, but with its strong and purpose designed, easy drainage base, it is frequently used for overflow parking when holding social functions.
To the east of the aforementioned granary, a stream runs southwards into the lake, and to the east of the stream is a sloping area of Orchard.
Positioned close to the west of the house is a delightful creeper covered Pergola, and this leads to a further paved sun terrace, surrounded by superb herbaceous and shrub beds.
To the north of same is the Walled Portion of the garden, giving shelter to the exquisite sun terrace immediately to the southwest of the sun room.
Beyond the high brick wall is the adjoining Paddock, within the ownership of Michaelchurch Court, a gently sloping grassy area of pasture with six young recently planted deciduous trees and a mature Oak close to the western boundary.
The atmosphere within the whole of the gardens is really very special, being the result of the way that the gardens have been set out, planted and maintained, combined with the peaceful and tranquil nature of this beautiful secluded valley.
Entrance Hall
Kitchen - 16ft 8in (4.96m) × 16ft (4.96m)
Snug - 14ft 10in (4.34m) × 9ft 10in (2.79m)
Dining Room - 21ft 6in (6.51m) × 13ft 11in (4.03m)
Sitting Room - 18ft 1in (5.58m) × 15ft 2in (4.65m)
Study - 15ft 4in (4.65m) × 5ft 5in (1.55m)
Hallway
W/C
Utility - 17ft 11in (5.27m) × 17ft 4in (5.27m)
Study - 13ft 5in (4.03m) × 9ft (2.79m)
Sitting Room - 18ft 6in (5.58m) × 16ft 2in (4.96m)
Sun Room - 18ft 6in (5.58m) × 12ft 1in (3.72m)
First Floor Landing
Master Bedroom - 16ft 1in (4.96m) × 11ft 7in (3.41m)
Dressing area
En-suite
Bedroom Two - 15ft 11in (4.65m) × 15ft 6in (4.65m)
En-suite
Bedroom Three - 14ft 3in (4.34m) × 9ft 10in (2.79m)
En-suite
Loft Room - 27ft 8in (8.37m) × 27ft 3in (8.37m)
Second Floor Landing
Bedroom Four - 15ft 11in (4.65m) × 15ft 11in (4.65m)
Bedroom Five - 20ft 11in (6.2m) × 9ft 10in (2.79m)
Bathroom
Loft Room - 22ft 4in (6.82m) × 17ft 2in (5.27m)
Garage & Workshop - 46ft 1in (14.26m) × 27ft 9in (8.37m)
Granary, Store & WC
Services
We have been advised that mains electricity and water. Private drainage. Oil fired central heating connected to the property. Superfast fibre broadband is connected. This information has not been checked with the respective service providers and interested parties may wish to make their own enquiries with the relevant local authority. No statement relating to services or appliances should be taken to imply that such items are in satisfactory working order and intending occupiers are advised to satisfy themselves where necessary.
Agents Notes
Intending purchasers will be required to produce identification documentation and proof of funding in order to comply with The Money Laundering, Terrorist Financing and Transfer of Funds Regulations 2017. More information can be made available upon request.
John Goodwin FRICS has made every effort to ensure that measurements and particulars are accurate however prospective purchasers/tenants must satisfy themselves by inspection or otherwise as to the accuracy of the information provided. No information with regard to planning use, structural integrity, tenure, availability/operation, business rates, services or appliances has been formally verified and therefore prospective purchasers/tenants are requested to seek validation of all such matters prior to submitting a formal or informal intention to purchase/lease the property or enter into any contract.
Tenure
We are advised (subject to legal confirmation) that the property is freehold.
Council Tax
COUNCIL TAX BAND "G" This information may have been obtained from the local council website only and applicants are advised to consider obtaining written confirmation.
Viewing
By appointment to be made through the Agent's Ross On Wye Office, Tel: 01989 768 320
MISREPRESENTATION ACT, 1967 - JOHN GOODWIN - Conditions under which Particulars are issued:
John Goodwin for himself and for the Vendors or lessors of this property whose agent he gives notice that:
- The particulars are set out as a general outline only for the guidance of intending purchasers or leasees and do not constitute, nor constitute part of, an offer or contract.
- All descriptions, dimensions, references to condition and necessary permissions for use and occupation and other details are given in good faith and are believed to be correct but any intending purchasers or tenants should not rely on them as statements or representations of fact but must satisfy themselves by inspection or otherwise as to the correctness of each of them.
- No person in the employment of John Goodwin has any authority to make or give any representation or warranty whatever in relation to this property.
Virtual Tour
Please fill out the form below to request the virtual tour for this property. Please note these are not available for all properties.
Directions
Leave the western outskirts of Ross-on-Wye at Wilton roundabout (BP service station) taking the A49 towards Hereford. Pass through the village of Peterstow, continuing onwards past the Red Lion pub, thereafter taking the next left turning signposted Abergavenny. Carefully turn right at the first crossroads (St Owens Cross) thereafter turning left after approx. 300m at the unmarked, and easily missed turning into Gillow Lane. Proceed along Gillow Lane, and after dipping down and then rising again, the private driveway to Michaelchurch Court will be seen on the left hand side. What3words: ///dusters.rooks.frogs
Downloads
Looking to Sell?
Free valuation for your current property
Request ValuationLedbury
Ledbury, Herefordshire
HR8 2DX
Malvern
Malvern, Worcestershire
WR14 4QY
Colwall
Malvern, Worcestershire
WR13 6QG
Upton upon Severn
Upton upon Severn, Worcestershire
WR8 0HJ
Ross-on-Wye
Ross-on-Wye, Herefordshire
HR9 5LE
London
London,
W1K 7AG































